REVIT & 3DS MAX (COMPUTER APPLICATIONS)
REVIT
PROJECT 1A& 1B

DWC HOUSE
ROB PAULUS





21/1/2019
FLOOR PLAN -LEVEL 1

21/1/2019
FLOOR PLAN- LEVEL 2
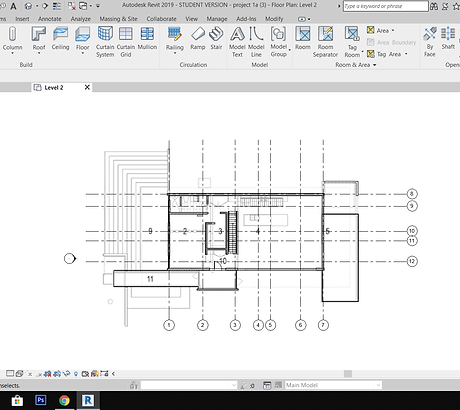
21/1/2019
FLOOR PLAN - GROUND
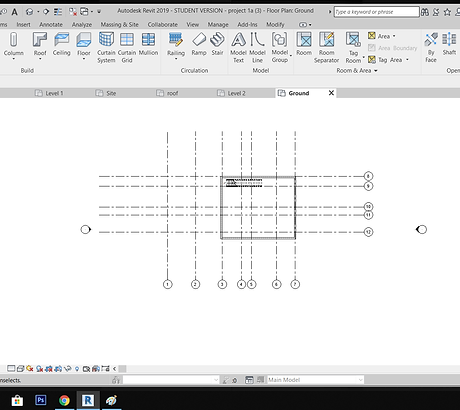
21/1/2019
3D VIEW

21/1/2019
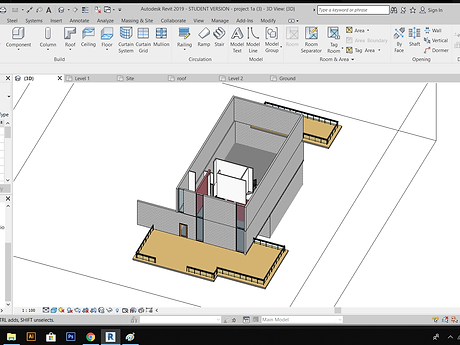
3D VIEW
21/1/2019

2D VIEW
21/1/2019

2D VIEW
21/1/2019

3D VIEW
24/1/2019
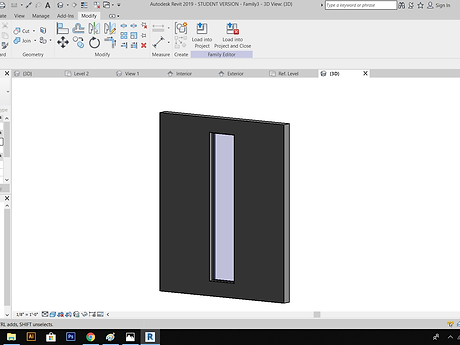
1) FAMILY -WINDOW
24/1/2019

FAMILY- WINDOW
24/1/2019
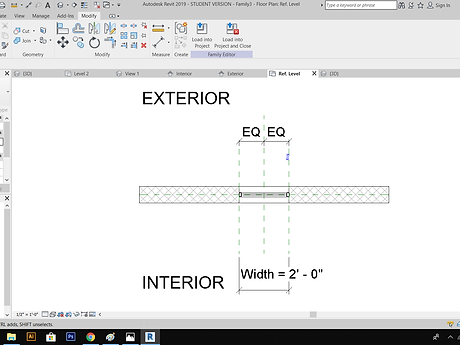
FAMILY- WINDOW
24/1/2019

FAMILY- WINDOW
24/1/2019
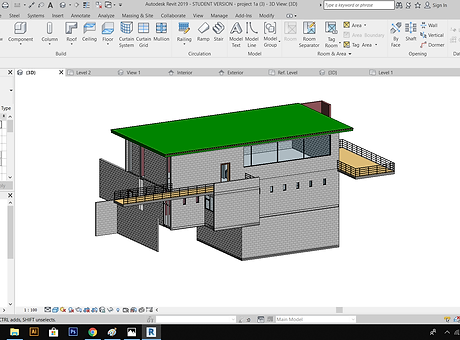
24/1/2019
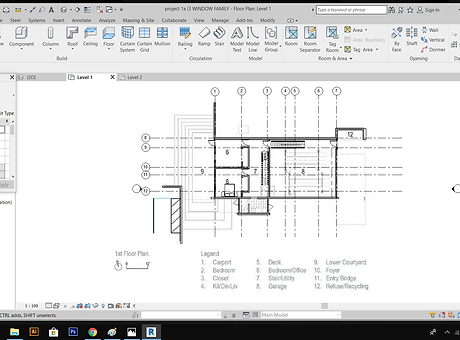
24/1/2019
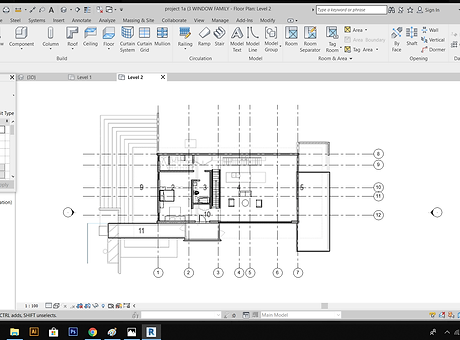
24/1/2019

24/1/2019
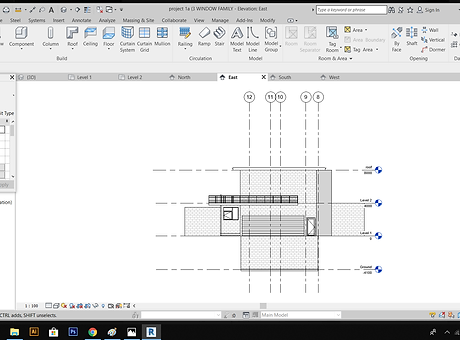
24/1/2019
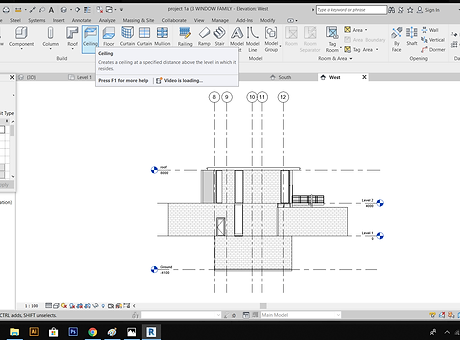
24/1/2019
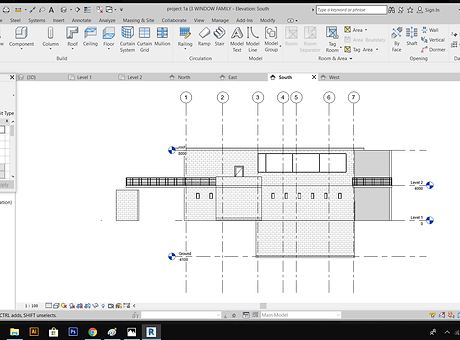
25/1/2019

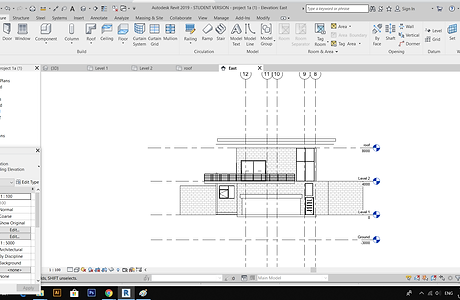
25/1/2019

25/1/2019

28/1/2019
2) FAMILY -TABLE
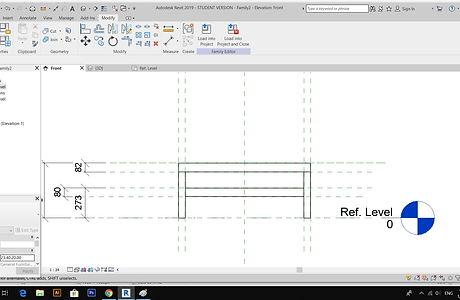
28/1/2019
FAMILY -TABLE
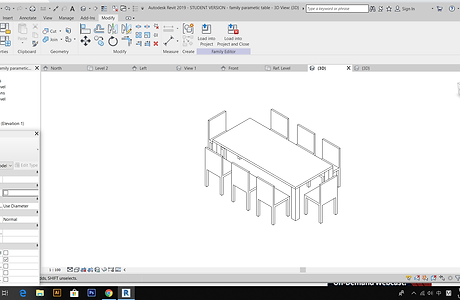
29/1/2019
3) FAMILY- DINING TABLE AND CHAIR
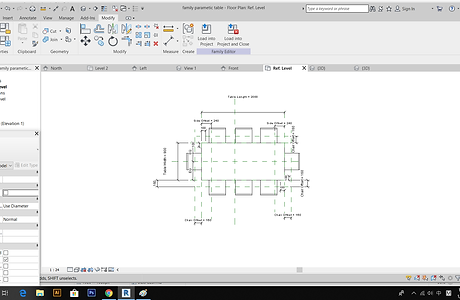
29/1/2019
FAMILY -DINING TABLE AND CHAIR
29/1/2019
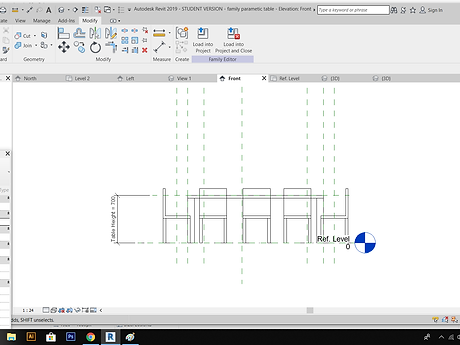
FAMILY- DINING TABLE AND CHAIR
29/1/2019
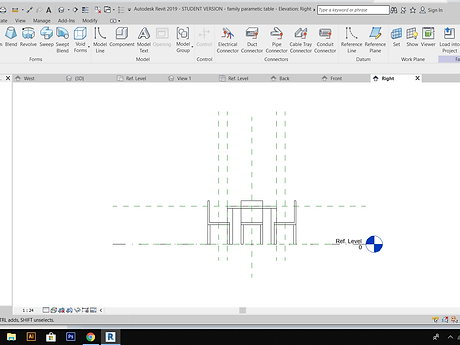
FAMILY -DINING TABLE AND CHAIR

2/2/2019
floor plan- level 1

2/2/2019
floor plan - level 2

2/2/2019
site plan

2/2/2019
3D view

4/2/2019
Perspective

4/2/2019
Perspective

4/2/2019
3D perspective

4/2/2019
3D perspective

6/2/2019
sheet 1-Floor plan

6/2/2019
sheet 2- Elevation

6/2/2019
sheet 3- Section and call out

6/2/2019
sheet 4- 3D view and Isometric

3DS MAX
Exterior

First time using 3ds max, it is so strange

put the sunlight, camera target

first time of render

changing the materials

Create a Plane -grass

Applying the material of roof

Second time of render
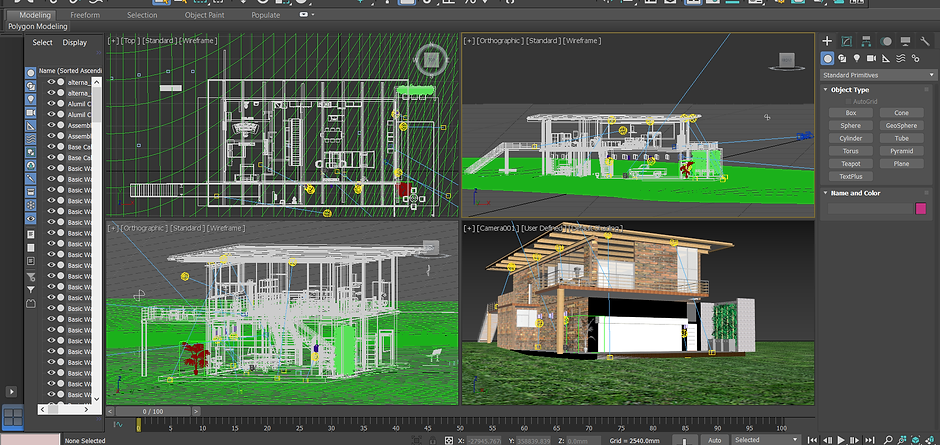
Create some light was found from internet and add on the target light at outside.
Interior
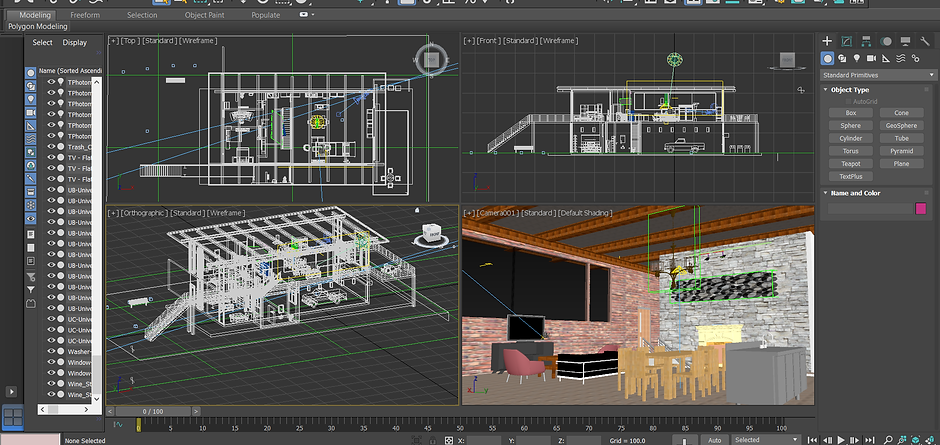
some materials was found from internet and there is a mirror on the wall.

applying the material of roof
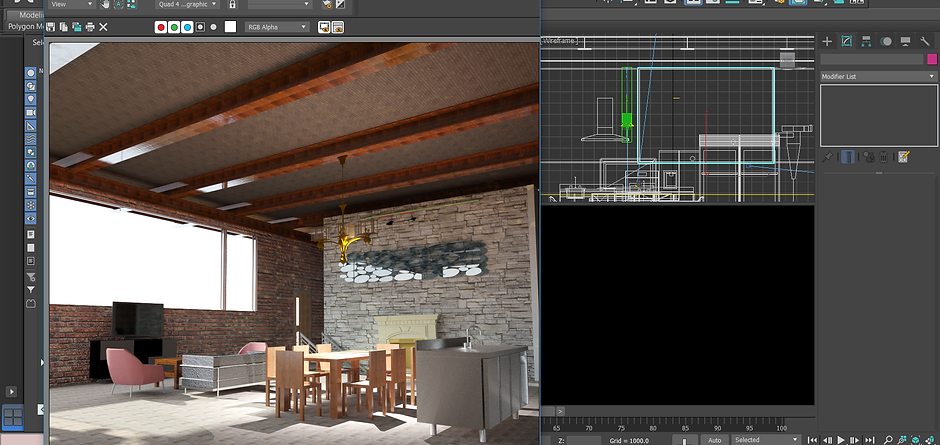
first time of render
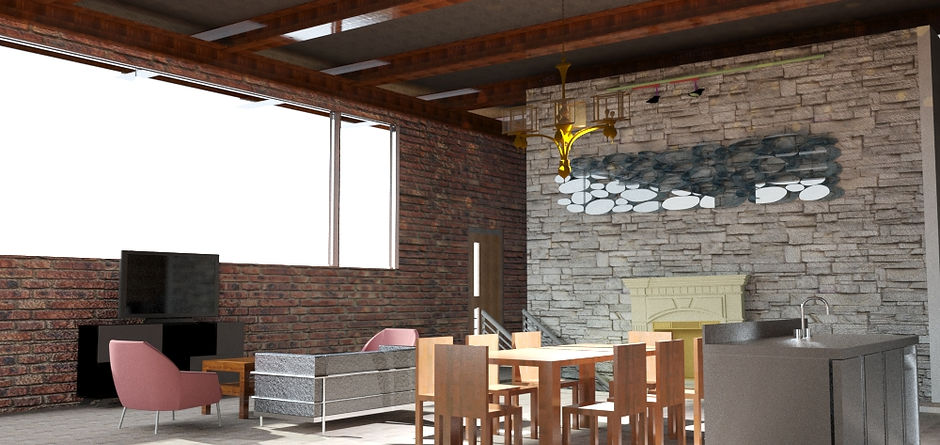
it is simple and i forgot to put the light haha.
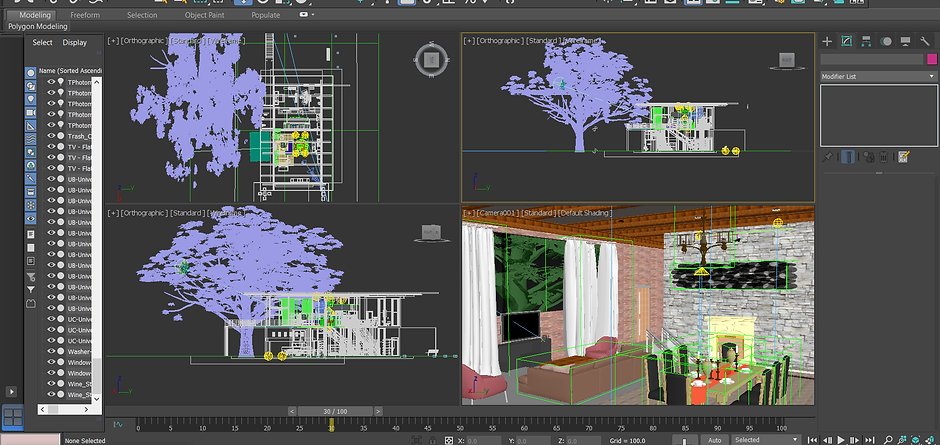
import some furniture and the tree

applying the light (target)
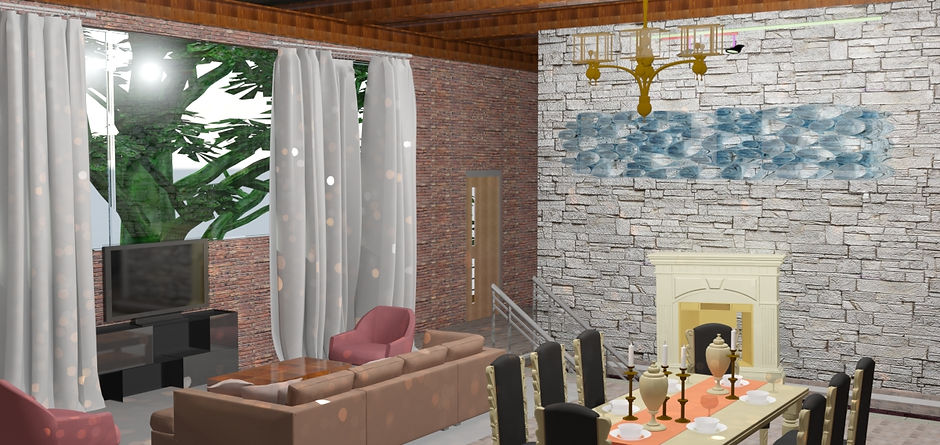
second time of render

change the material of window
FINAL OUTCOME
(doing project 2 for 5days)
Exterior View
use photoshop to edit the background , light, human and shadow.
Final render for 2.5 hours
The girl is Alinda, she loves rabbit and keep it in 2018 and she also loves cat .


Interior View
use photoshop to edit the light.
Final Render for 3.5hours
There is a living room equipped with TV, sofa, curtain, carpet and table.
As for the dining room, there is a dining table with 6 chairs.
There is also a glass mirror on the wall.
